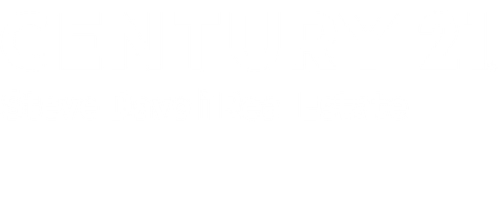


2151 Pumphouse Road Seneca Falls, NY 13148
Description
R1645957
$13,901
0.72 acres
Single-Family Home
1990
Contemporary
Seneca Falls
Seneca County
Listed By
NYS ALLIANCE
Last checked Oct 27 2025 at 9:43 PM EDT
- Laundry: Main Level
- Dryer
- Electric Oven
- Electric Range
- Refrigerator
- Washer
- Entrance Foyer
- Pantry
- Dishwasher
- Sliding Glass Door(s)
- Living/Dining Room
- Electric Water Heater
- Skylights
- Windows: Skylight(s)
- Rectangular
- Rectangular Lot
- Fireplace: 1
- Foundation: Poured
- Gas
- Forced Air
- Central Air
- Crawl Space
- Carpet
- Varies
- Hardwood
- Tile
- Laminate
- Utilities: Water Source: Public, Water Connected, Sewer Connected, Water Source: Connected
- Sewer: Connected
- Garage
- Attached
- 2,236 sqft
Estimated Monthly Mortgage Payment
*Based on Fixed Interest Rate withe a 30 year term, principal and interest only



OPEN HOUSE SUNDAY OCTOBER 26th 11am - 1:00pm
Delayed negotiations until Monday, October 27, 2025 at 2 p.m.