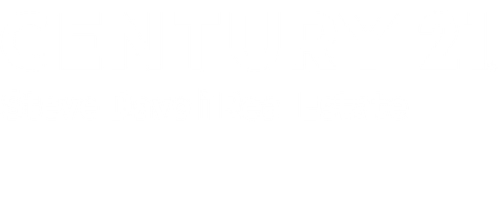


Listing by: NYS ALLIANCE / Tru Agent Real Estate
5493 State Route 89 Romulus, NY 14541
Active (47 Days)
$1,699,900
MLS #:
R1613487
R1613487
Taxes
$22,739
$22,739
Lot Size
1 acres
1 acres
Type
Single-Family Home
Single-Family Home
Year Built
1986
1986
Style
Contemporary
Contemporary
School District
Romulus
Romulus
County
Seneca County
Seneca County
Listed By
Ryan D. Smith, Tru Agent Real Estate
Source
NYS ALLIANCE
Last checked Aug 21 2025 at 8:51 PM EDT
NYS ALLIANCE
Last checked Aug 21 2025 at 8:51 PM EDT
Bathroom Details
Interior Features
- Cathedral Ceiling(s)
- Ceiling Fan(s)
- Central Vacuum
- Kitchen Island
- Loft
- Main Level Primary
- Skylights
- Sliding Glass Door(s)
- Walk-In Pantry
- Laundry: Main Level
- Built-In Oven
- Built-In Range
- Dishwasher
- Double Oven
- Dryer
- Exhaust Fan
- Gas Oven
- Gas Range
- Propane Water Heater
- Range Hood
- Refrigerator
- Washer
- Windows: Skylight(s)
Lot Information
- Other
- Rectangular
- Rectangular Lot
- See Remarks
Property Features
- Fireplace: 1
- Foundation: Block
Heating and Cooling
- Baseboard
- Electric
- Forced Air
- Hot Water
- Propane
- Radiant
- Central Air
Basement Information
- Finished
- Full
Flooring
- Ceramic Tile
- Hardwood
- Marble
- Varies
Exterior Features
- Roof: Asphalt
Utility Information
- Utilities: Water Connected, Water Source: Connected, Water Source: Public
- Sewer: Septic Tank
- Energy: Windows
Parking
- Attached
- Driveway
- Garage
- Garage Door Opener
- Other
Stories
- 1
Living Area
- 4,000 sqft
Location
Estimated Monthly Mortgage Payment
*Based on Fixed Interest Rate withe a 30 year term, principal and interest only
Listing price
Down payment
%
Interest rate
%Mortgage calculator estimates are provided by C21 Steve Davoli Real Estate and are intended for information use only. Your payments may be higher or lower and all loans are subject to credit approval.
Disclaimer: Copyright 2025 New York State Alliance. All rights reserved. This information is deemed reliable, but not guaranteed. The information being provided is for consumers’ personal, non-commercial use and may not be used for any purpose other than to identify prospective properties consumers may be interested in purchasing. Data last updated 8/21/25 13:51




Description