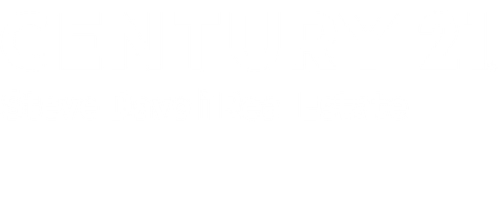


Listing by: NYS ALLIANCE / Howard Hanna - Contact: 315-226-1245
5543 Rt-89 Ovid, NY 14521
Active (11 Days)
$349,000
MLS #:
R1610546
R1610546
Taxes
$6,640
$6,640
Lot Size
8,712 SQFT
8,712 SQFT
Type
Mfghome
Mfghome
Year Built
1950
1950
Style
Cottage, Mobile Home
Cottage, Mobile Home
Views
Water
Water
School District
Romulus
Romulus
County
Seneca County
Seneca County
Listed By
Laura Patrick, Geneva, Contact: 315-226-1245
Source
NYS ALLIANCE
Last checked Aug 21 2025 at 8:51 PM EDT
NYS ALLIANCE
Last checked Aug 21 2025 at 8:51 PM EDT
Bathroom Details
Interior Features
- Living/Dining Room
- Separate/Formal Living Room
- Electric Oven
- Electric Range
- Electric Water Heater
- Refrigerator
- See Remarks
- Water Heater
Lot Information
- Agricultural
- Other
- Rectangular
- Rectangular Lot
- See Remarks
Property Features
- Fireplace: 0
- Foundation: Pillar/Post/Pier
Heating and Cooling
- Other
- See Remarks
Flooring
- Carpet
- Laminate
- Varies
Exterior Features
- Roof: Metal
Utility Information
- Utilities: Electricity Connected, Water Connected, Water Source: Connected, Water Source: Other, Water Source: Public, Water Source: See Remarks
- Sewer: Other, See Remarks
Parking
- No Garage
- Shared Driveway
Stories
- 1
Living Area
- 722 sqft
Additional Information: Geneva | 315-226-1245
Location
Estimated Monthly Mortgage Payment
*Based on Fixed Interest Rate withe a 30 year term, principal and interest only
Listing price
Down payment
%
Interest rate
%Mortgage calculator estimates are provided by C21 Steve Davoli Real Estate and are intended for information use only. Your payments may be higher or lower and all loans are subject to credit approval.
Disclaimer: Copyright 2025 New York State Alliance. All rights reserved. This information is deemed reliable, but not guaranteed. The information being provided is for consumers’ personal, non-commercial use and may not be used for any purpose other than to identify prospective properties consumers may be interested in purchasing. Data last updated 8/21/25 13:51



Description