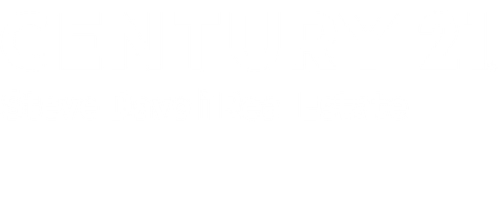


Listing by: NYS ALLIANCE / Lake To Lake Real Estate
4191 Glass Factory Bay Road Geneva, NY 14456
Active (3 Days)
$950,000 (USD)
MLS #:
R1646704
R1646704
Taxes
$15,316
$15,316
Lot Size
0.44 acres
0.44 acres
Type
Single-Family Home
Single-Family Home
Year Built
1960
1960
Style
Colonial, Two Story
Colonial, Two Story
Views
Water
Water
School District
Geneva
Geneva
County
Ontario County
Ontario County
Listed By
Jennifer E. Fitzgerald, Lake To Lake Real Estate
Source
NYS ALLIANCE
Last checked Oct 27 2025 at 10:52 PM EDT
NYS ALLIANCE
Last checked Oct 27 2025 at 10:52 PM EDT
Bathroom Details
Interior Features
- Separate/Formal Living Room
- Laundry: Main Level
- Dryer
- Electric Oven
- Electric Range
- Gas Water Heater
- Refrigerator
- Washer
- Entrance Foyer
- Home Office
- Ceiling Fan(s)
- Kitchen Island
- Separate/Formal Dining Room
- Cathedral Ceiling(s)
- Sliding Glass Door(s)
- Windows: Thermal Windows
- Living/Dining Room
- Skylights
- Windows: Skylight(s)
- Central Vacuum
- Programmable Thermostat
- Convertible Bedroom
Lot Information
- Irregular Lot
Property Features
- Fireplace: 1
- Foundation: Block
Heating and Cooling
- Gas
- Forced Air
- Central Air
Basement Information
- Walk-Out Access
- Sump Pump
Homeowners Association Information
- Dues: $200/Annually
Flooring
- Carpet
- Varies
- Resilient
Exterior Features
- Roof: Asphalt
- Roof: Shingle
Utility Information
- Utilities: Cable Available, Water Source: Public, Water Connected, Sewer Connected, Water Source: Connected
- Sewer: Connected
Parking
- Garage
- Attached
- Driveway
- Garage Door Opener
Stories
- 2
Living Area
- 1,883 sqft
Location
Estimated Monthly Mortgage Payment
*Based on Fixed Interest Rate withe a 30 year term, principal and interest only
Listing price
Down payment
%
Interest rate
%Mortgage calculator estimates are provided by C21 Steve Davoli Real Estate and are intended for information use only. Your payments may be higher or lower and all loans are subject to credit approval.
Disclaimer: Copyright 2025 New York State Alliance. All rights reserved. This information is deemed reliable, but not guaranteed. The information being provided is for consumers’ personal, non-commercial use and may not be used for any purpose other than to identify prospective properties consumers may be interested in purchasing. Data last updated 10/27/25 15:52



Description