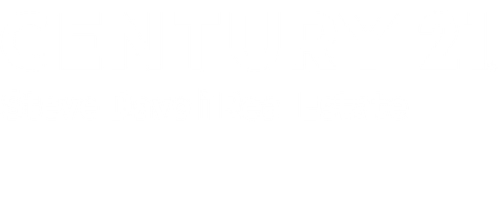


Listing by: NYS ALLIANCE / Re/Max In Motion
5185 Plaster Point Cayuga, NY 13034
Active (3 Days)
$789,800
MLS #:
R1619482
R1619482
Taxes
$6,450
$6,450
Lot Size
0.33 acres
0.33 acres
Type
Single-Family Home
Single-Family Home
Year Built
1960
1960
Style
Other, Ranch
Other, Ranch
Views
Water
Water
School District
Union Springs
Union Springs
County
Cayuga County
Cayuga County
Community
Plaster Point
Plaster Point
Listed By
Michelle a Miller, Re/Max In Motion
Source
NYS ALLIANCE
Last checked Jul 7 2025 at 3:58 AM EDT
NYS ALLIANCE
Last checked Jul 7 2025 at 3:58 AM EDT
Bathroom Details
Interior Features
- Ceiling Fan(s)
- Entrance Foyer
- Granite Counters
- Kitchen Island
- Main Level Primary
- Other
- Primary Suite
- Pull Down Attic Stairs
- See Remarks
- Separate/Formal Living Room
- Skylights
- Sliding Glass Door(s)
- Storage
- Workshop
- Laundry: Main Level
- Convection Oven
- Dishwasher
- Disposal
- Dryer
- Exhaust Fan
- Gas Oven
- Gas Range
- Gas Water Heater
- Microwave
- Range Hood
- Refrigerator
- Washer
- Windows: Skylight(s)
Subdivision
- Plaster Point
Lot Information
- Irregular Lot
Property Features
- Fireplace: 0
- Foundation: Block
- Foundation: Poured
Heating and Cooling
- Baseboard
- Gas
- Hot Water
- Radiant
- Central Air
Basement Information
- Full
- Partially Finished
- Sump Pump
- Walk-Out Access
Homeowners Association Information
- Dues: $275/Annually
Flooring
- Ceramic Tile
- Other
- See Remarks
- Varies
Exterior Features
- Roof: Asphalt
Utility Information
- Utilities: Electricity Available, High Speed Internet Available, Sewer Connected, Water Connected, Water Source: Connected, Water Source: Public
- Sewer: Connected
School Information
- Middle School: Union Springs Middle
- High School: Union Springs Middle High
Parking
- Detached
- Garage
Stories
- 1
Living Area
- 1,600 sqft
Location
Estimated Monthly Mortgage Payment
*Based on Fixed Interest Rate withe a 30 year term, principal and interest only
Listing price
Down payment
%
Interest rate
%Mortgage calculator estimates are provided by C21 Steve Davoli Real Estate and are intended for information use only. Your payments may be higher or lower and all loans are subject to credit approval.
Disclaimer: Copyright 2025 New York State Alliance. All rights reserved. This information is deemed reliable, but not guaranteed. The information being provided is for consumers’ personal, non-commercial use and may not be used for any purpose other than to identify prospective properties consumers may be interested in purchasing. Data last updated 7/6/25 20:58



Description