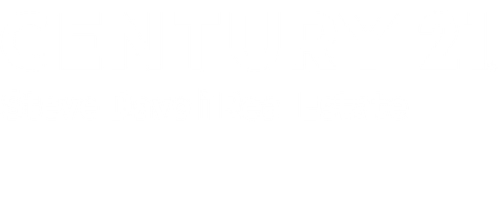
Listing by: NYS ALLIANCE / Kimball Realty Group
4761 Mason Road Burdett, NY 14818
Active (6 Days)
$1,350,000
MLS #:
R1635855
R1635855
Taxes
$12,700
$12,700
Lot Size
3.59 acres
3.59 acres
Type
Single-Family Home
Single-Family Home
Year Built
1995
1995
Style
Ranch
Ranch
School District
Watkins Glen
Watkins Glen
County
Schuyler County
Schuyler County
Listed By
Henry M. Kimball, Kimball Realty Group
Source
NYS ALLIANCE
Last checked Sep 15 2025 at 9:41 PM EDT
NYS ALLIANCE
Last checked Sep 15 2025 at 9:41 PM EDT
Bathroom Details
Interior Features
- Separate/Formal Living Room
- Dryer
- Refrigerator
- Washer
- Breakfast Bar
- Home Office
- Kitchen/Family Room Combo
- Main Level Primary
- Dishwasher
- Microwave
- Kitchen Island
- Workshop
- Electric Cooktop
- Propane Water Heater
- Living/Dining Room
- Solid Surface Counters
- Primary Suite
Lot Information
- Wooded
- Rectangular
- Rectangular Lot
Property Features
- Fireplace: 0
- Foundation: Poured
Heating and Cooling
- Electric
- Baseboard
- Hot Water
- Radiant Floor
- Wall Furnace
- Ductless
Basement Information
- Full
- Finished
- Walk-Out Access
Flooring
- Carpet
- Varies
- Tile
- Ceramic Tile
- Laminate
Exterior Features
- Roof: Asphalt
- Roof: Shingle
Utility Information
- Utilities: Water Source: Lake, Water Source: River
- Sewer: Septic Tank
Parking
- Garage
- Attached
- Garage Door Opener
Stories
- 1
Living Area
- 2,956 sqft
Location
Estimated Monthly Mortgage Payment
*Based on Fixed Interest Rate withe a 30 year term, principal and interest only
Listing price
Down payment
%
Interest rate
%Mortgage calculator estimates are provided by C21 Steve Davoli Real Estate and are intended for information use only. Your payments may be higher or lower and all loans are subject to credit approval.
Disclaimer: Copyright 2025 New York State Alliance. All rights reserved. This information is deemed reliable, but not guaranteed. The information being provided is for consumers’ personal, non-commercial use and may not be used for any purpose other than to identify prospective properties consumers may be interested in purchasing. Data last updated 9/15/25 14:41



Description